Quick Move-In Homes
.jpg)
Westberry - Granville Lot 75
David Weekley Homes
- $445,295 - Move-In Ready
- 1,927 Square Ft.
- 3 Bedrooms / 2.5 Bathrooms
- 2 Story Home
- 2 Car Garage
Cobblewood - Granville Lot 26
David Weekley Homes
- $598,320 - Move-In Ready
- 2,616 Square Ft.
- 3 Bedrooms / 2.5 Bathrooms
- 2 Story Home
- 2 Car Garage
Trunnion - Kettering Lot 256
David Weekley Homes
- $459,700 - Move-In Ready
- 2,139 Square Ft.
- 3 Bedrooms / 2.5 Bathrooms
- 2 Story Home
- 2 Car Garage
Trunnion - Kettering Lot 255
David Weekley Homes
- $462,700 - Move-In Ready
- 2,291 Square Ft.
- 3 Bedrooms / 2.5 Bathrooms
- 2 Story Home
- 2 Car Garage
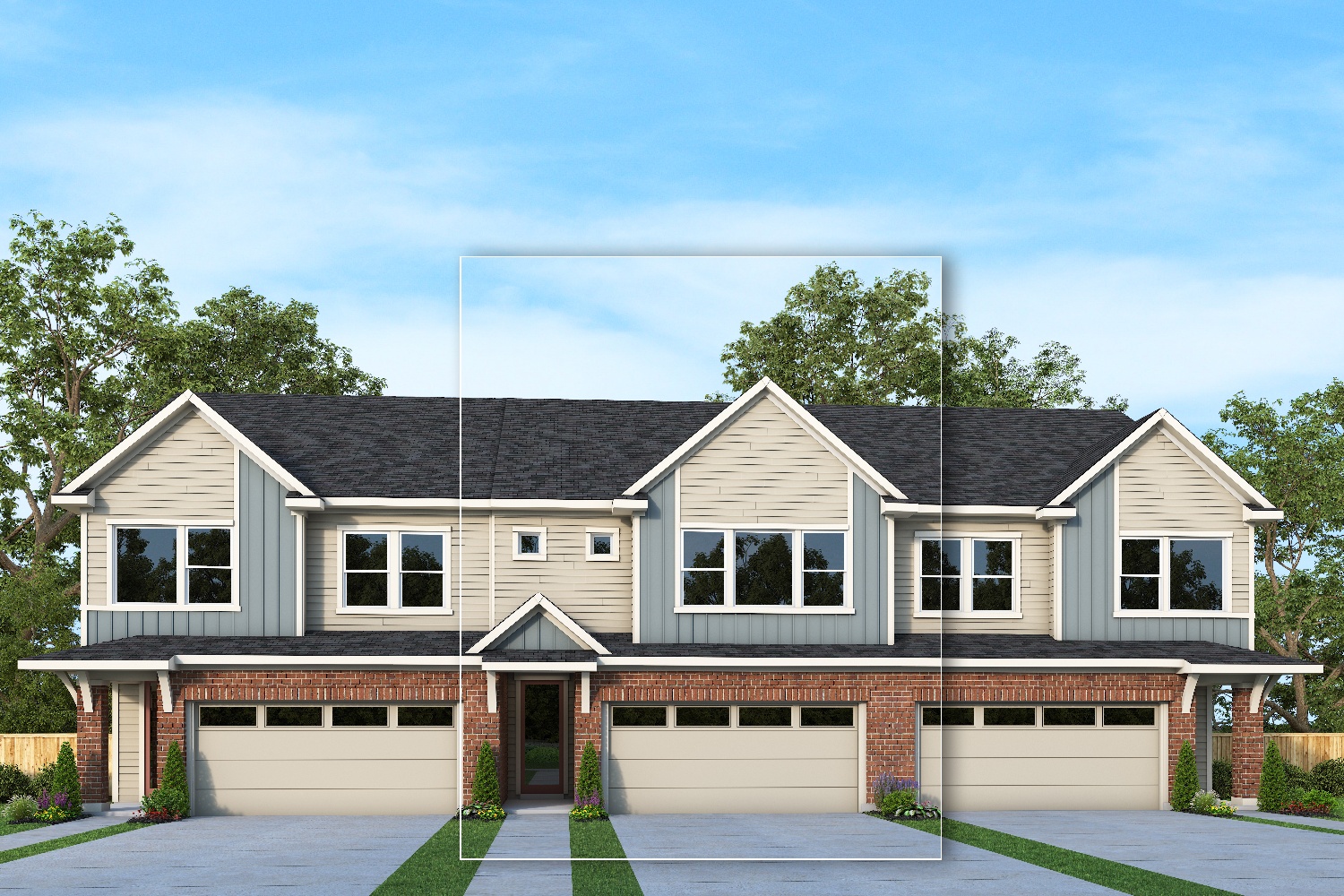
Milner - Kettering Lot 227
David Weekley Homes
- $399,890 - Move-In Ready
- 1,890 Square Ft.
- 3 Bedrooms / 2.5 Bathrooms
- 2 Story Home
- 2 Car Garage
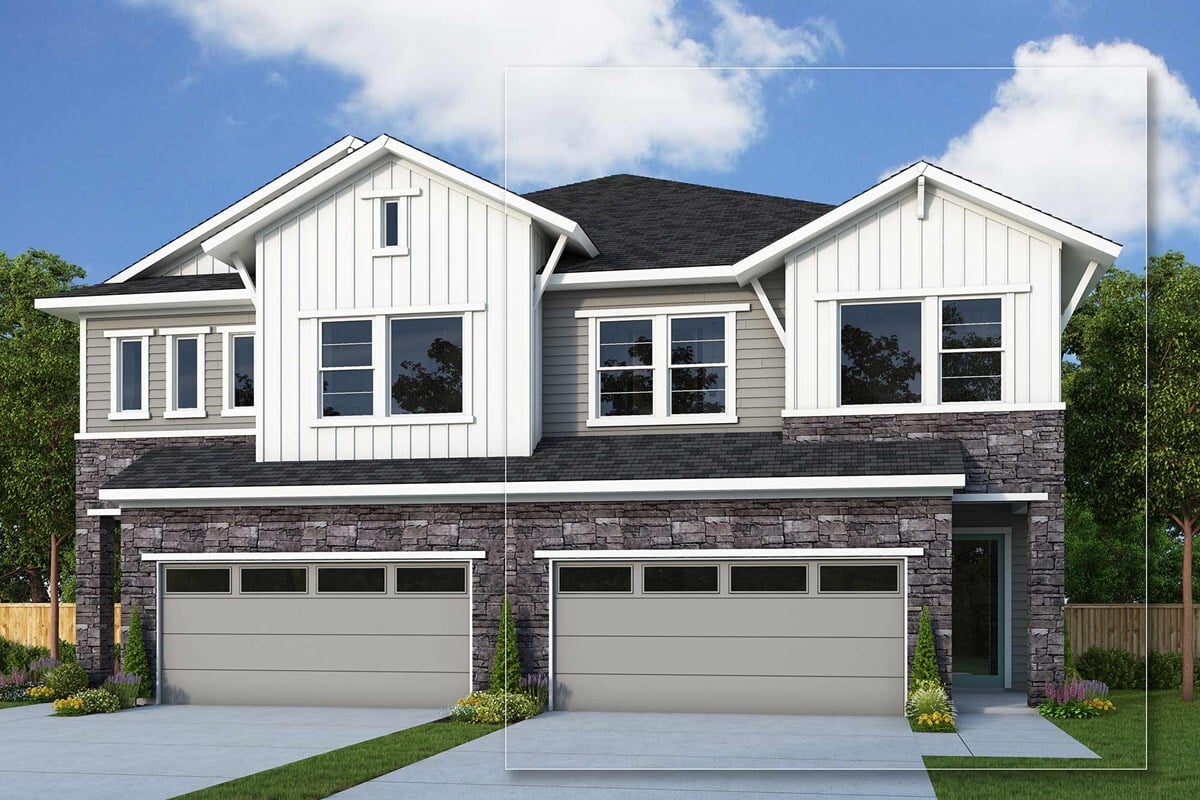
Rosamond - Kettering Lot 253
David Weekley Homes
- $499,700 - Move-In Ready
- 2,367 Square Ft.
- 3 Bedrooms / 2.5 Bathrooms
- 2 Story Home
- 2 Car Garage
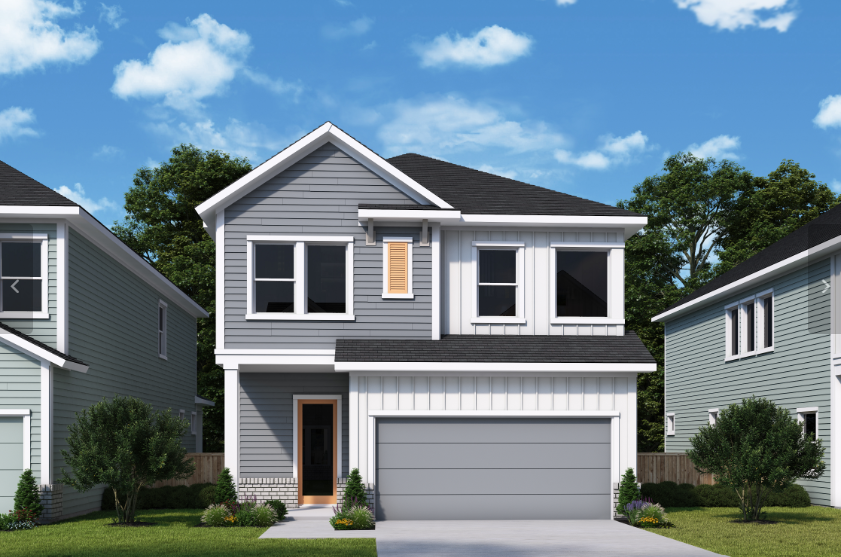
Morton - Granville Lot 3
David Weekley Homes
- $559,730 - February
- Floor Plan Video
- 2,346 Square Ft.
- 3 Bedrooms
- 2.5 Bathrooms
- 2 Story Home - Lot 3
- 2 Car Garage

Rosamond - Kettering Lot 262
David Weekley Homes
- $515,700 - Ready March
- 2,352 Square Ft.
- 4 Bedrooms / 3.5 Bathrooms
- 2 Story Home
- 2 Car Garage
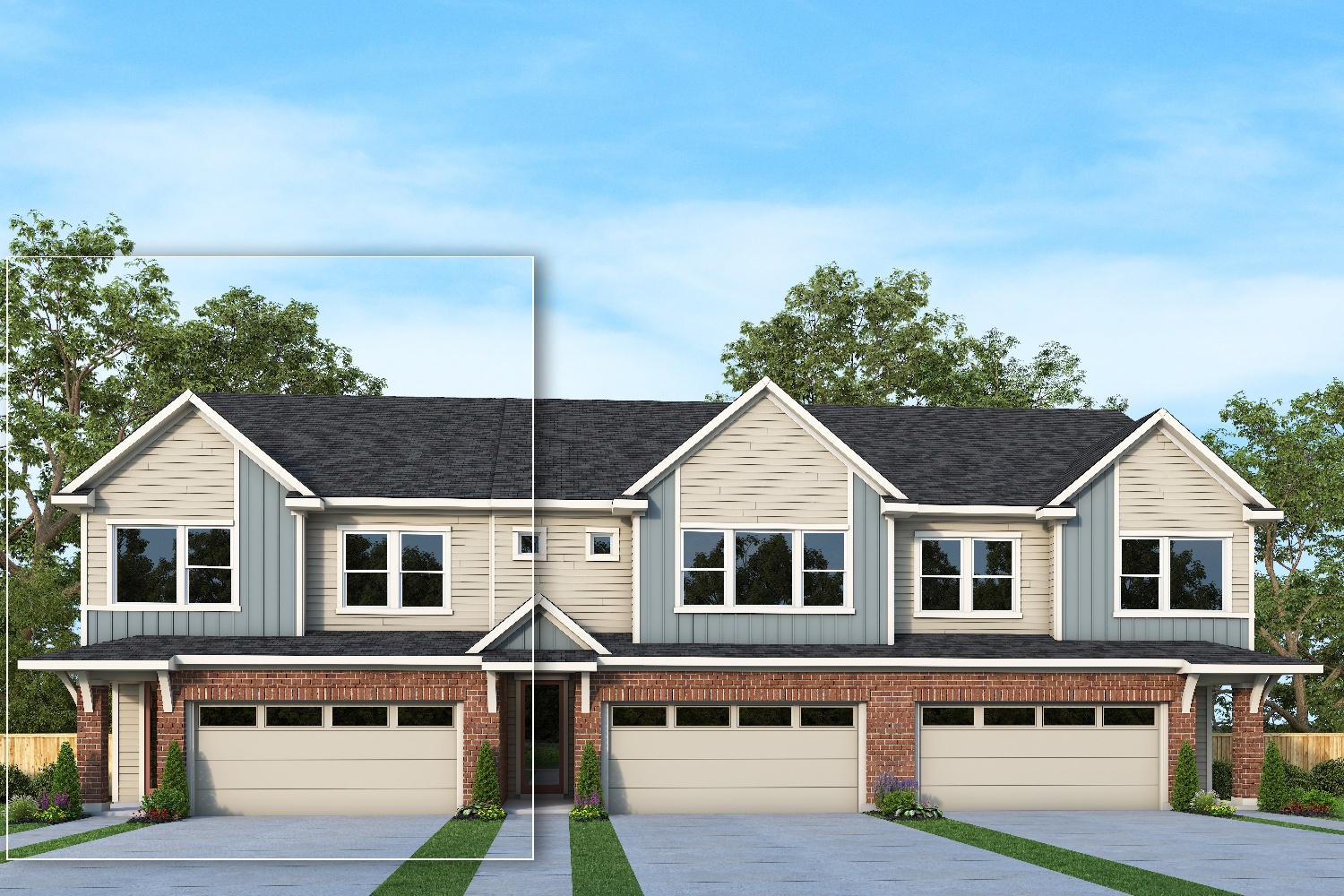
Elrod - Kettering Lot 210
David Weekley Homes
- $424,700 - Ready March
- 1,926 Square Ft.
- 3 Bedrooms / 2.5 Bathrooms
- 2 Story Home
- 2 Car Garage

Elrod - Kettering Lot 212
David Weekley Homes
- $424,700 - Ready March
- 1,926 Square Ft.
- 3 Bedrooms / 2.5 Bathrooms
- 2 Story Home
- 2 Car Garage
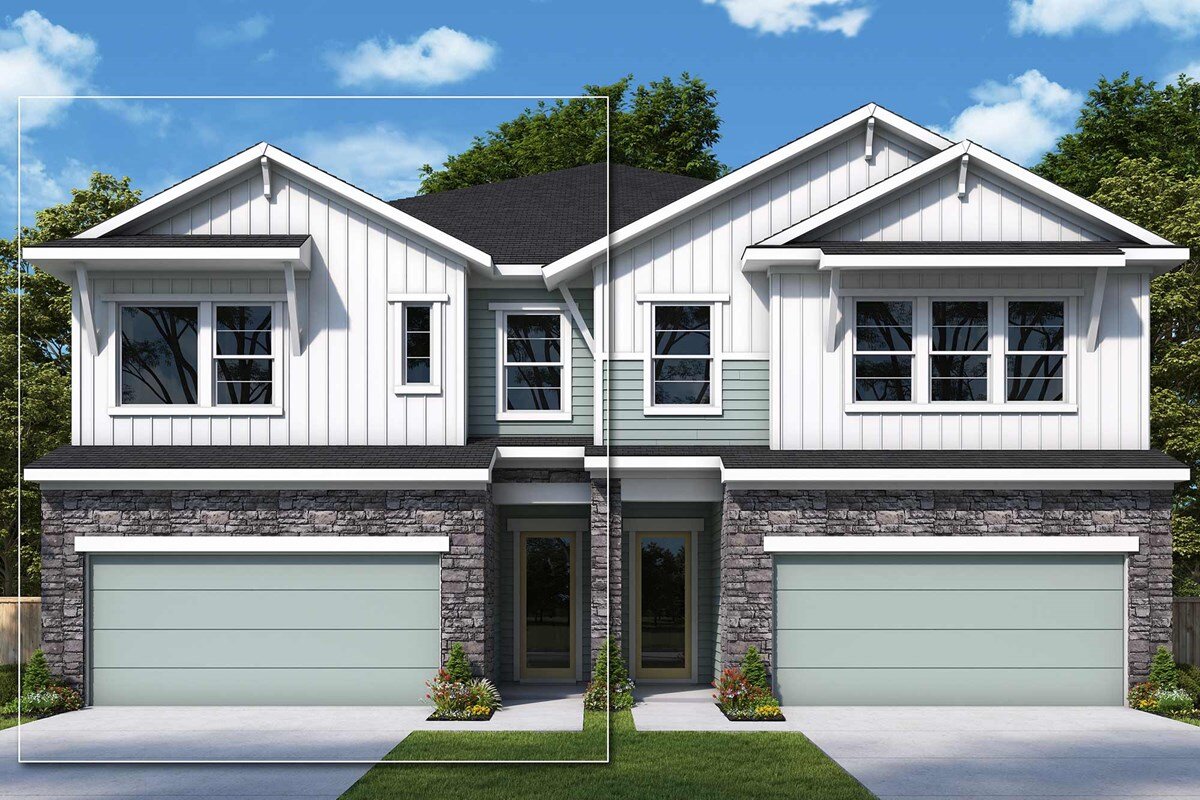
Acosta - Kettering Lot 264
David Weekley Homes
- $517,300 - Ready June
- 2,291 Square Ft.
- 4 Bedrooms / 3 Bathrooms
- 2 Story Home
- 2 Car Garage
.jpg)
Acosta - Kettering Lot 257
David Weekley Homes
- $518,900 - Ready July
- 2,321 Square Ft.
- 3 Bedrooms / 3 Bathrooms
- 2 Story Home
- 2 Car Garage

Acosta - Kettering Lot 258
David Weekley Homes
- $517,900 - Ready July
- 2,321 Square Ft.
- 3 Bedrooms / 3 Bathrooms
- 2 Story Home
- 2 Car Garage

Elrod - Kettering Lot 219
David Weekley Homes
- $434,700 - Ready July
- 1,926 Square Ft.
- 3 Bedrooms / 2.5 Bathrooms
- 2 Story Home
- 2 Car Garage

Elrod - Kettering Lot 221
David Weekley Homes
- $434,700 - Ready July
- 1,926 Square Ft.
- 3 Bedrooms / 2.5 Bathrooms
- 2 Story Home
- 2 Car Garage
